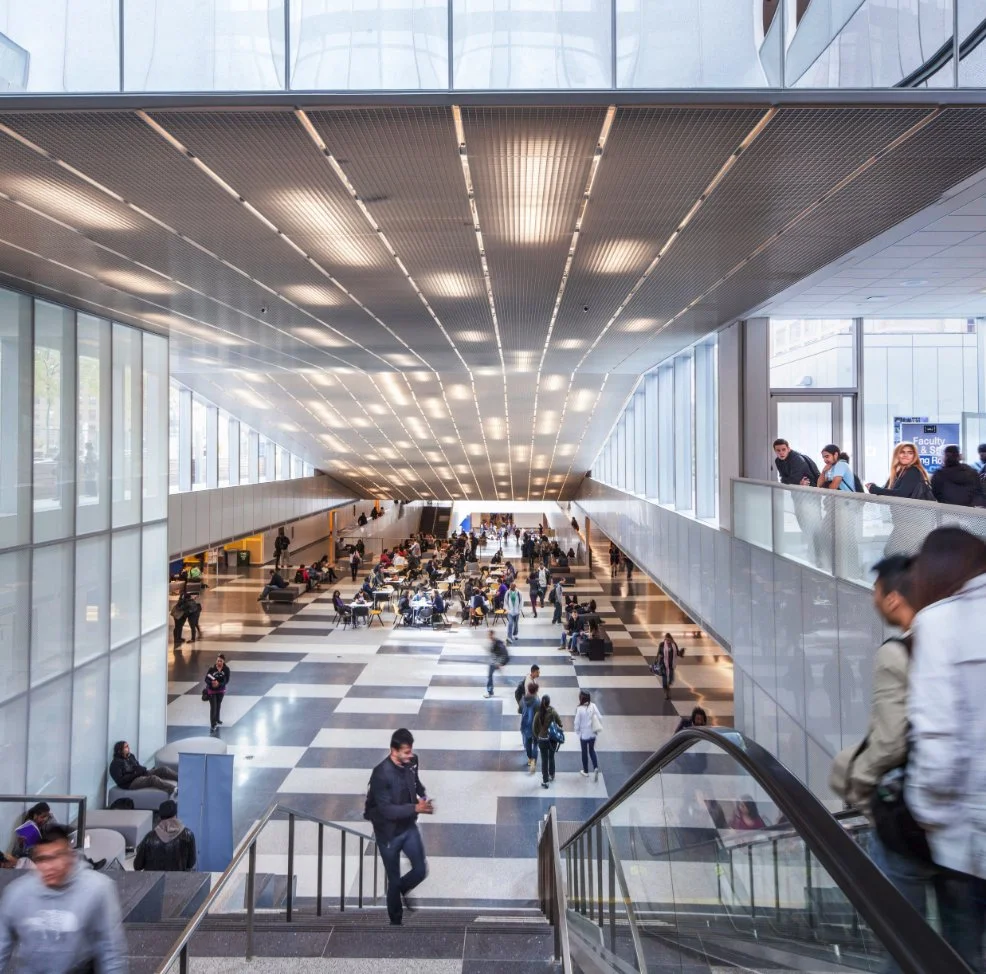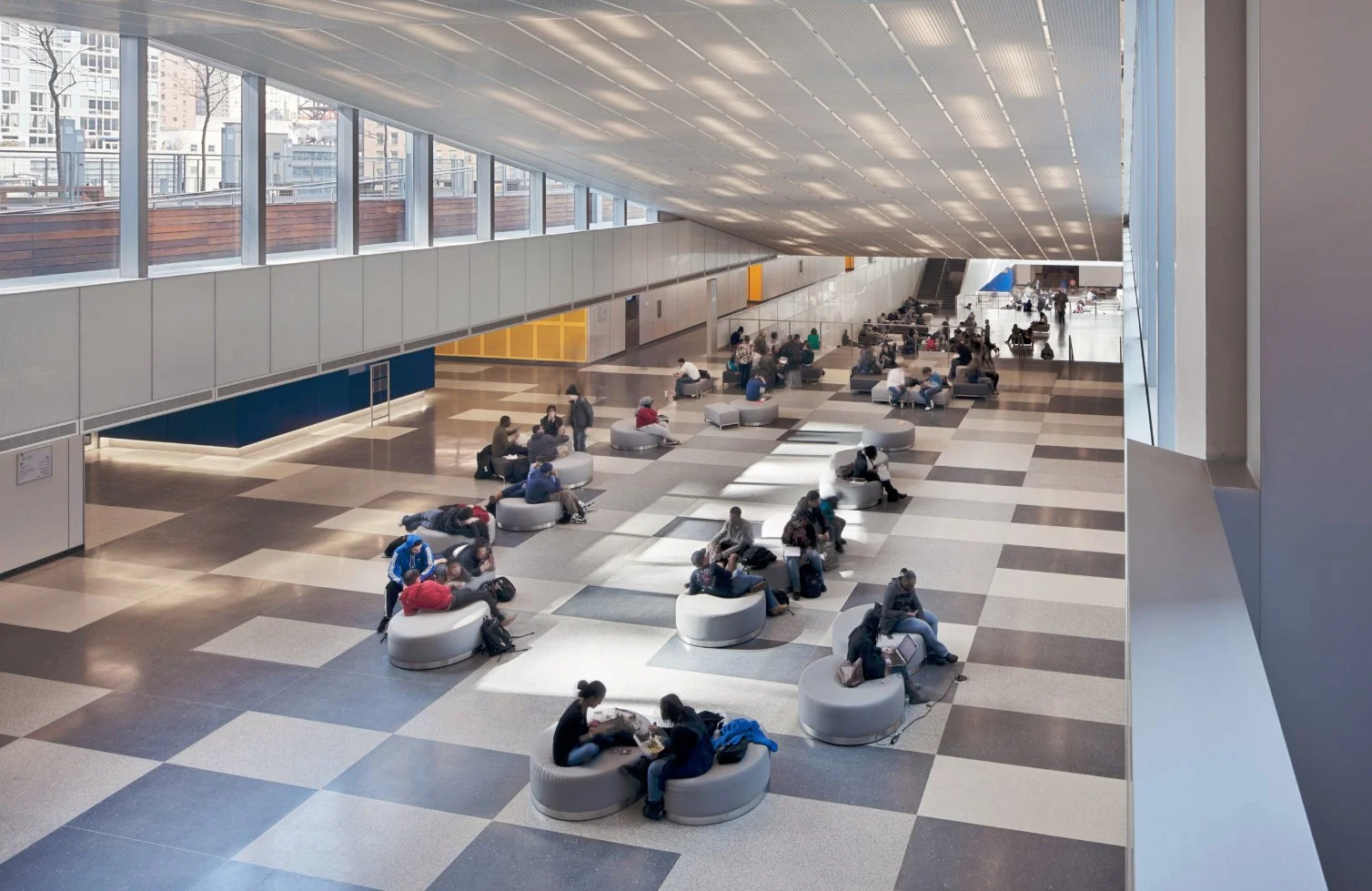The new 625,000sf building consists of a four-story podium and a 14-story tower. The podium, which provides connections to Haaren Hall, contains dense social and academic programs and is topped by a 65,000-square-foot landscaped terrace that serves as a campus commons. The tower, known as “the cube,” contains faculty offices, academic quads, a conference center, and instructional laboratories. The scale of the new building is similar to its adjacent neighbors along 11th Avenue and provides a strong visual presence for the college from the West Side Highway.
A 500-foot-long, four-story cascade runs the length of the podium, organizing programs both horizontally and vertically. Beginning at the cafeteria level of the tower, the cascade descends with a series of grand staircases, escalators, and stepped amphitheater seating, culminating at the main student entrance on 59th Street and ultimately connecting to Haaren Hall.








